The architecture firm Lucas y Hernández-Gil is the genius behind the renovation of this elegant flat located beside El Retiro Park in the upscale Salamanca neighborhood of Madrid.
Its nine balconies wrapped around the apartment’s outside perimeter—quite unusual in such elegant apartments that have, generally speaking, small façades and deep interior spaces—played a crucial role in its renovation, becoming privileged balconies that open towards the famous park, one of the city’s indispensable green lungs.
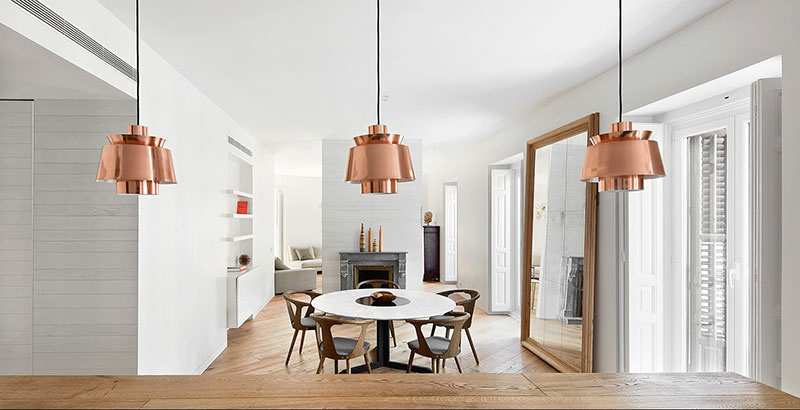

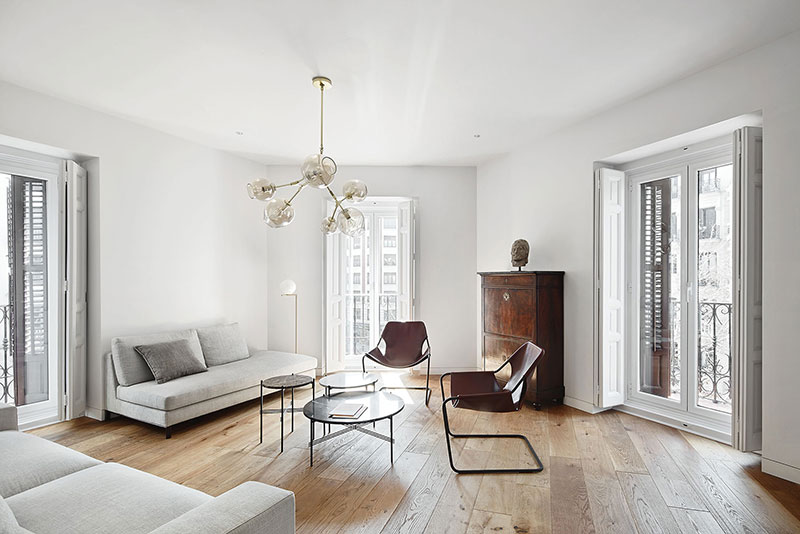
The original layout of this elegant apartment, built at the end of the 19th century with a markedly elongated shape, was partitioned into a great many small apartments. It posed a real challenge for the architectural firm, which was commissioned to turn the entire area into a bright and spacious home.
During the first phase of the project, they decided to put together the different spaces, in such a way that the daytime living areas—the living room, dining room, and kitchen—would all be found within one contiguous area. Nighttime areas, consisting of three bedrooms and three bathrooms, would then be clearly differentiated.

Despite imbuing it with a decidedly contemporary style, the original architecture and architectural elements that give the home its bourgeois character were left intact, by using fine materials such as wood and stone.
The spotlessly white open kitchen to dining room is the cornerstone to creating a social area in which to share. This serves as an anteroom to the main living room, which has been subtly separated by a thin wall with side openings, where the magnificent chimney is found.
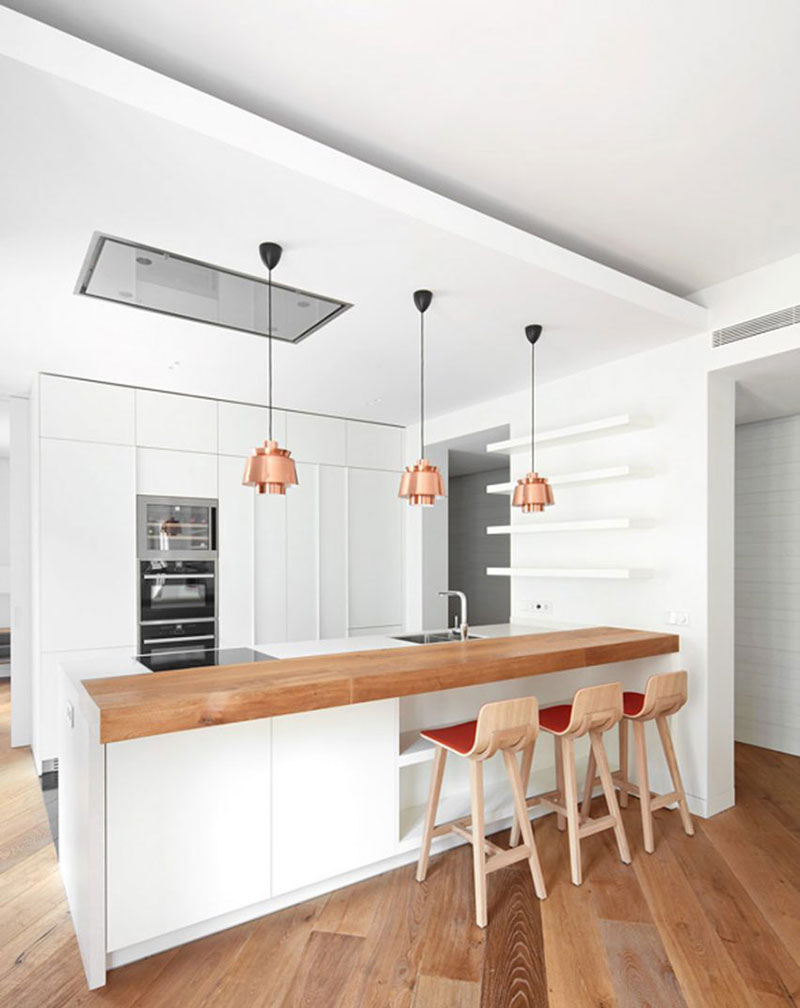
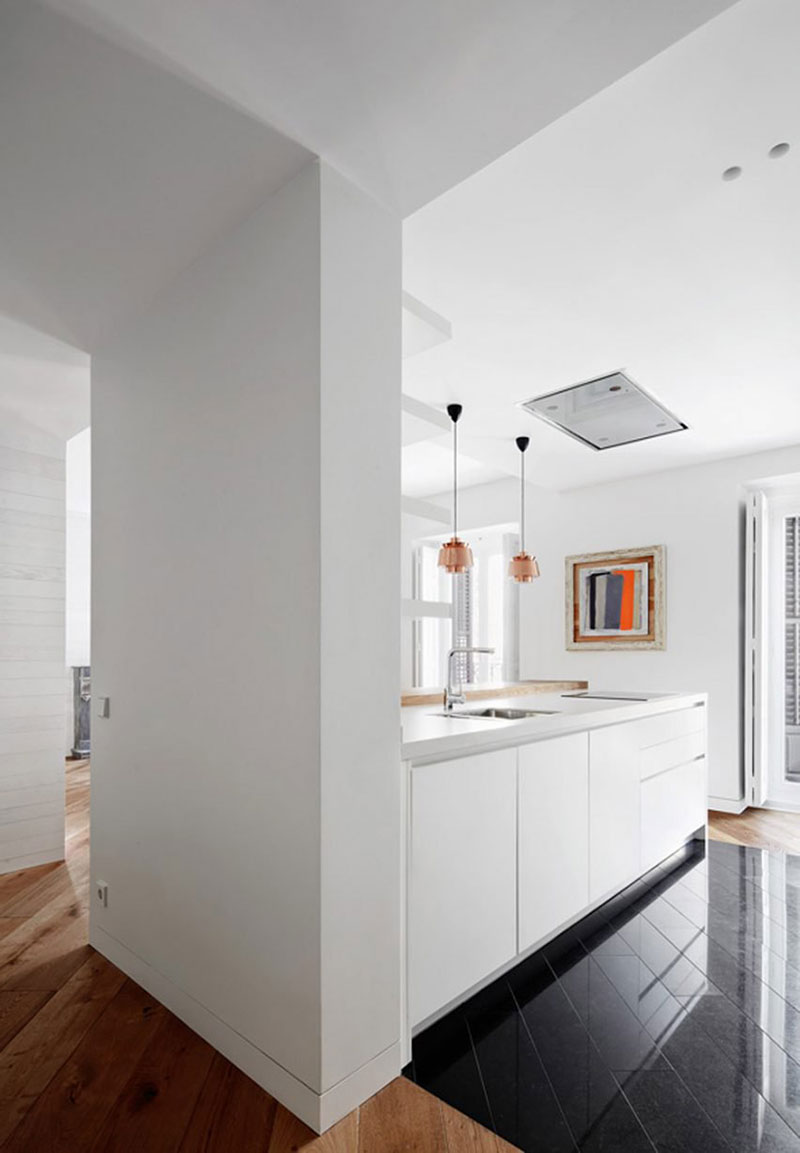
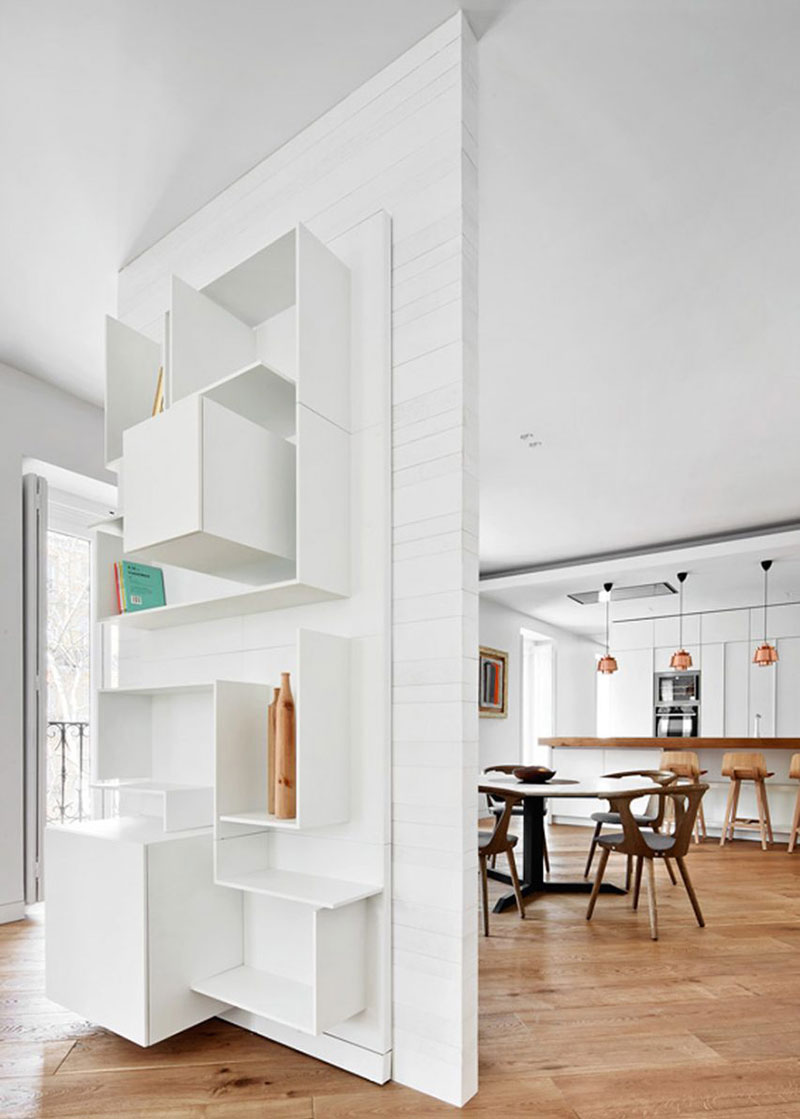
The contemporary look used to decorate this elegant apartment designed by Lucas y Hernández-Gil has been achieved thanks to the use of minimalist furniture and home accessories reminiscent of the Nordic style, such as marble, unfinished plank flooring and some copper details. This style, one of the most current decorating trends, is the key to bringing out the best of this home’s personality, with its more than 100 years of history.
Photography: José Hevia

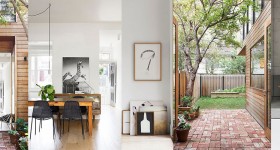
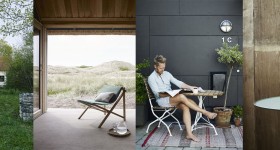
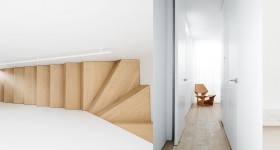

Can I lease this place. Cost?