Designed by the Catalan architect Antonio Bonet Castellana—who was born in Barcelona—in 1913, in collaboration with the owner, Ricardo Gomis ,and his wife, Inés Bertrand Mata, the Gomis house—commonly known as La Ricarda— can be considered one of the jewels of rationalist architecture, not only on a Spanish level, but worldwide. This masterpiece is the continuation of a series of projects carried out in South America in collaboration with Jorge Ferrari Hardoy and Juan Kurchan, with whom he organized, in Argentina, the Austral Group during the 1930s after his stay at the renowned Le Corbusier studio in Paris.
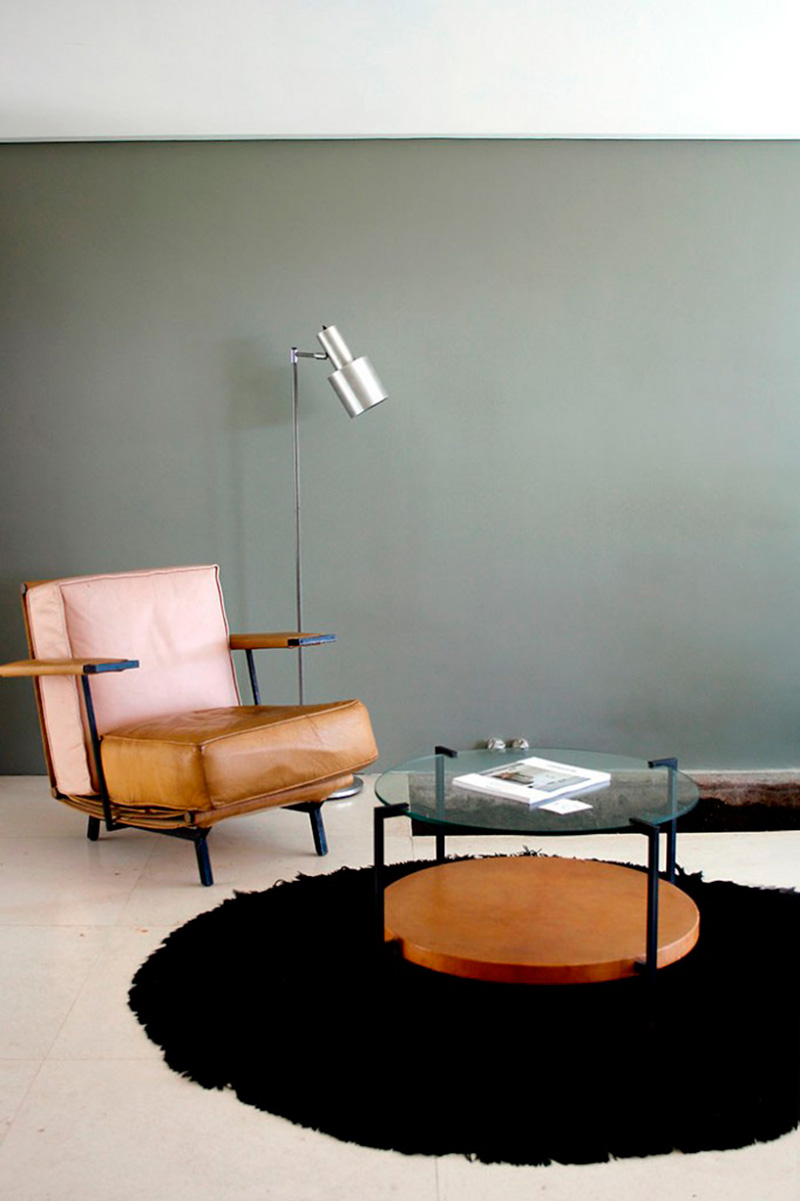
After an initial proposal that didn’t come through, Antonio Bonet drafted a second proposal that he developed from 1953 onward, was accepted by the owners and finally, built. Construction management was done remotely, as the Barcelonan architect was in Argentina at the time.
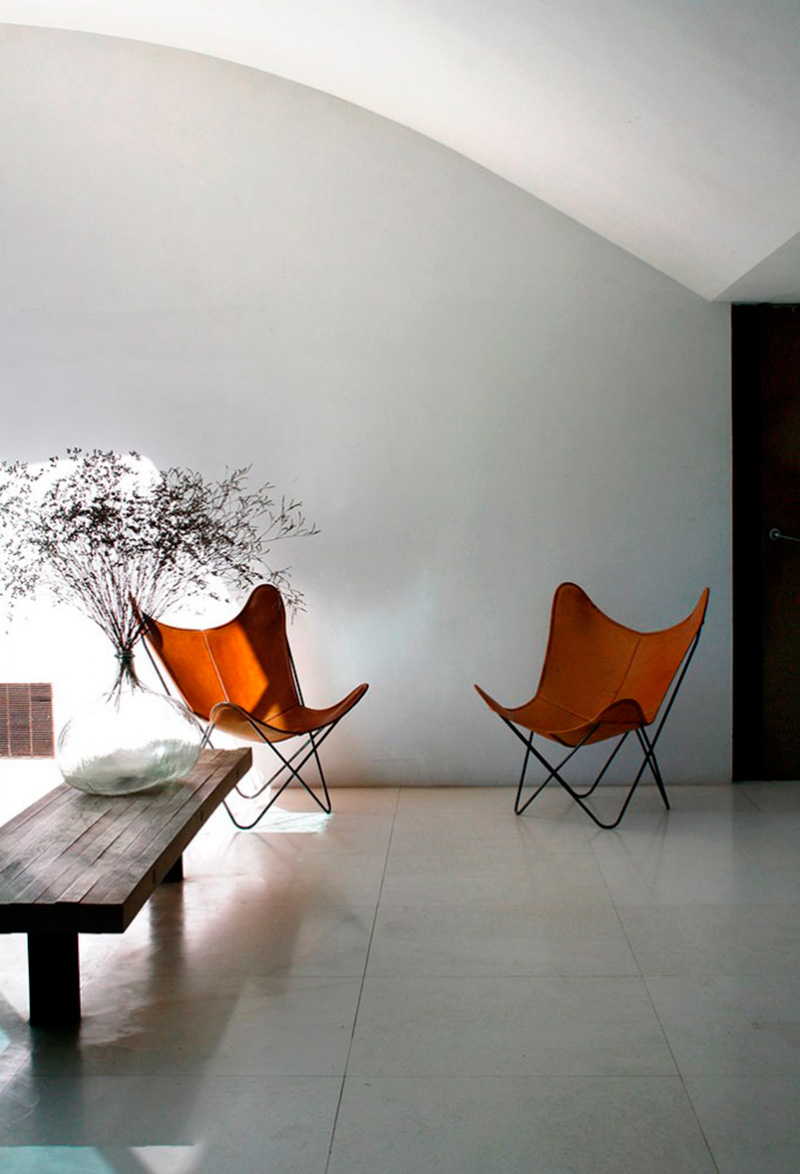

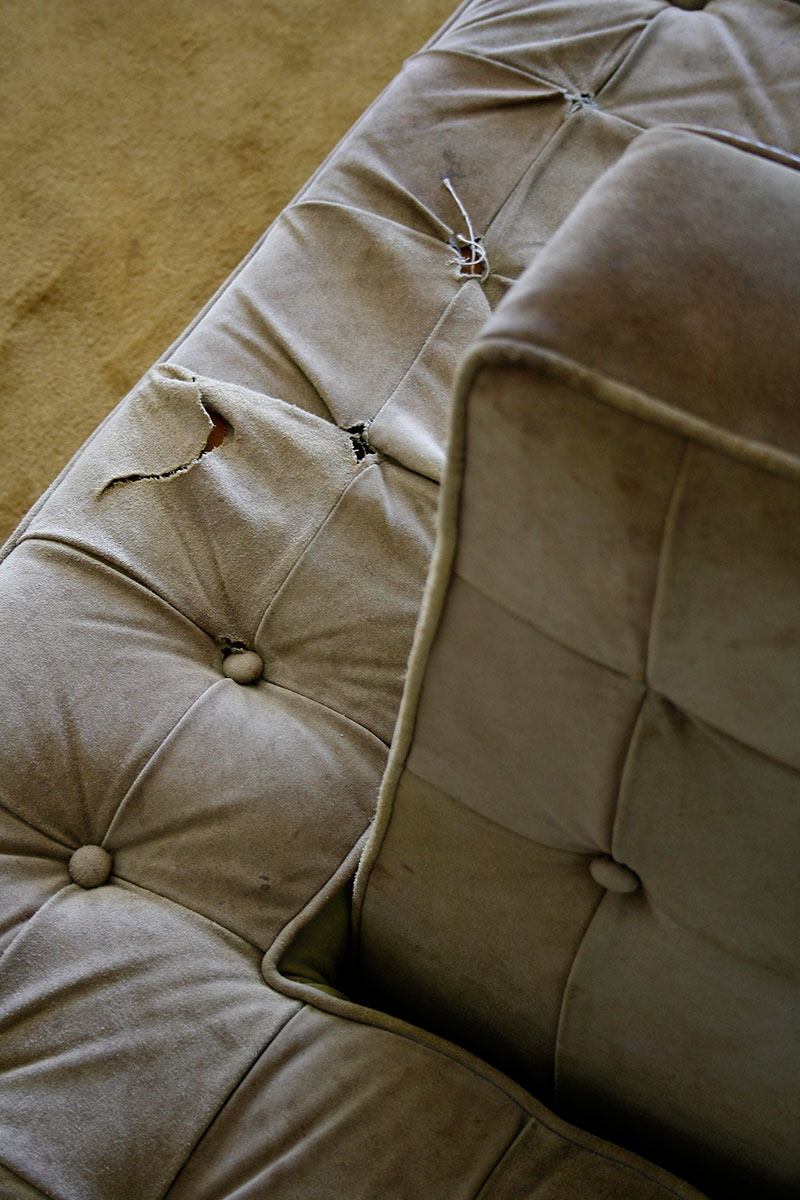
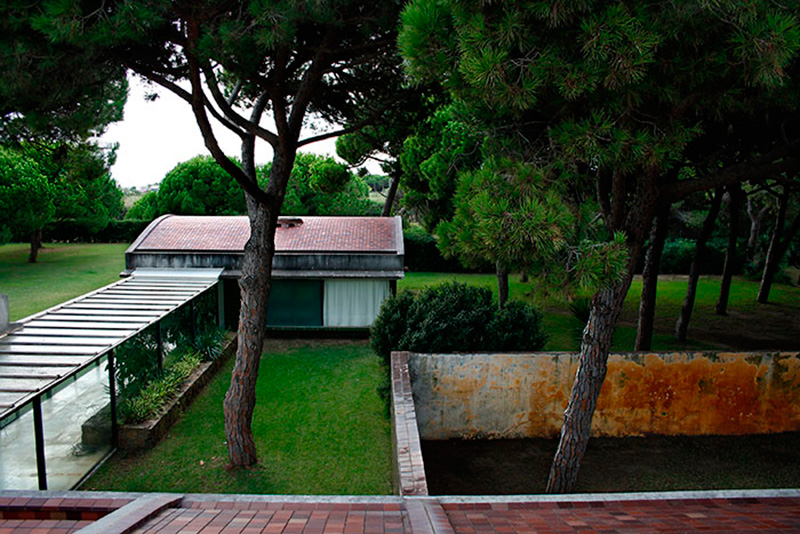
The land where La Ricarda was erected was next to the sea, in El Prat de Llobregat, surrounded by an extraordinary pine forest which hid it from onlookers. Built on sand dunes, it was laid on an artificial platform and spreads out in both directions thanks to a system of interconnected vaulted ceilings—the traditional “vuelta catalana” (Catalan vault) —, which eventually became an essential and characteristic feature of Bonet’s architectural imagery.
After the cultural and artistic decadence experienced during the first several years of the post-war era, the homeowner, Ricardo Gomis, decided to turn it into a sanctuary for intellectuals and a place for all kinds of artistic experimentation: John Cage, Mercè Cunningham, Josep Maria Mestres Quadreny, Carles Santos, Joan Prats, Robert Gerhard, Villèlia, Antoni Tàpies, Joan Miró or Joan Brossa, all helped develop the CLUB49 project to recover the vanguard spirit born during the period of the Republic.
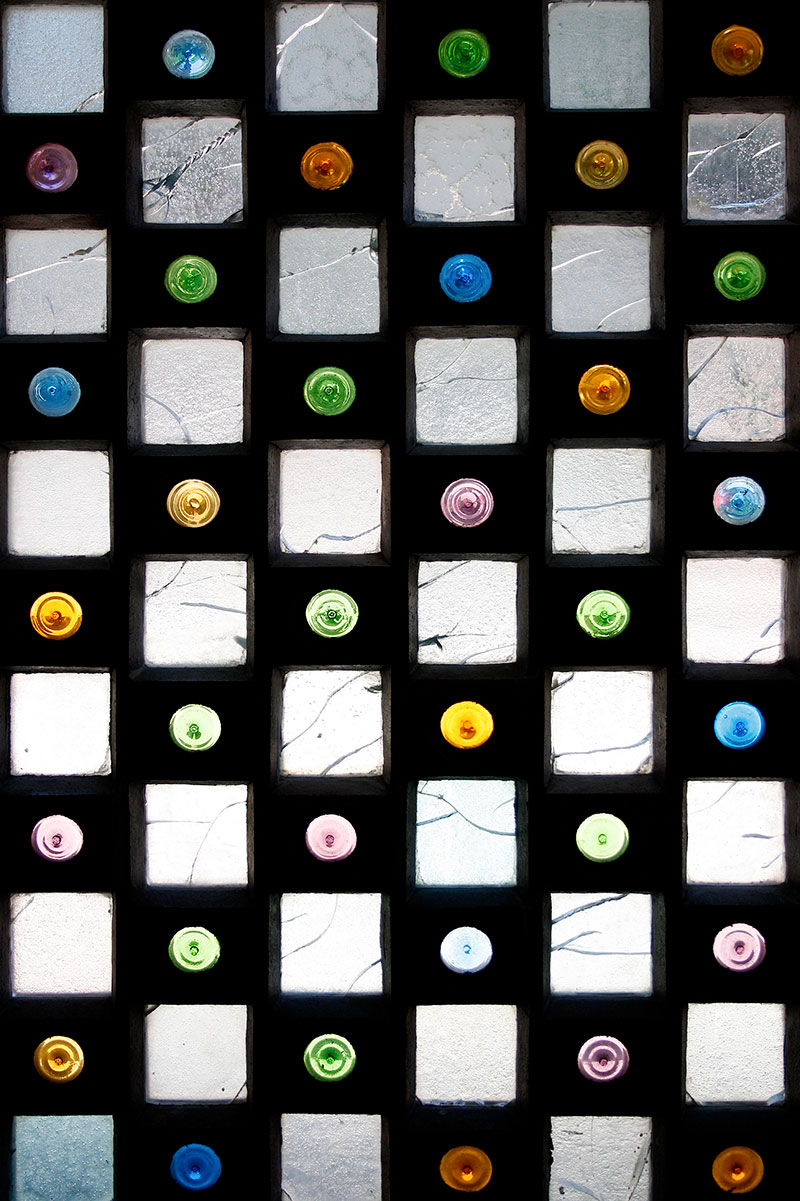
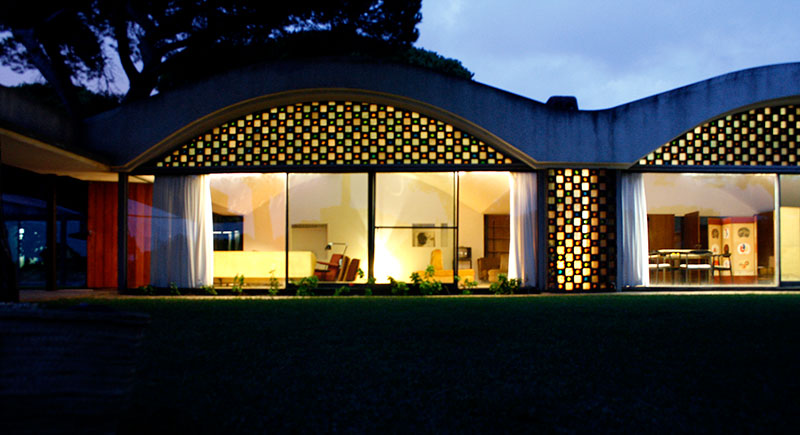
La Ricarda is still owned by the Gomis family, who had it restored in 1997 by architects Fernando Álvarez Prozorovch and Jordi Roig. Restoration works were delicate and complex, and mainly focused on the deck and carpentry, which were fundamental aspects of the original project. Thermal and hydro-insulation were restored to an operating state, as their wearing away threatened the vaulted ceilings’ structural stability. Although the process of dismantling and rebuilding the exterior vaults proved much more challenging for the team of architects, they were able to correct the problems and maintain the exterior appearance Antonio Bonet gave the house in his initial project.
On one of the building’s axis we find the set of bedrooms, which are accessed through a colonnade. Each bedroom has its own bathroom and a changing room and can be transformed into two different spaces thanks to a sliding cork panel. On the other side, the bedrooms open to a patio surrounded by a wall whose outer side is covered with amber-colored, glazed ceramic tiles.

Before reaching the bedrooms we find a hall containing an uncovered courtyard which serves as an impluvium—a type of flat, rectangular pond designed to collect rainwater. In this case, the layer of water reflects light toward the interior of said space. The main bedroom is set aside from the rest of the house.
Although it was initially conceived as an independent pavilion, it ended up being annexed to the house via a glass walkway.
Such a creation deserves to be shared; for this very reason Marita Gomis, the owners’ daughter, allows groups to visit it, making public every corner and detail of the building and its history.
Photography:

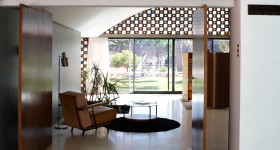
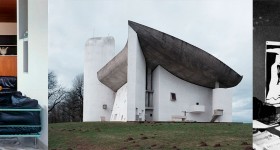


Hi there, just wanted to mention, I loved this article.
It was inspiring. Keep on posting!